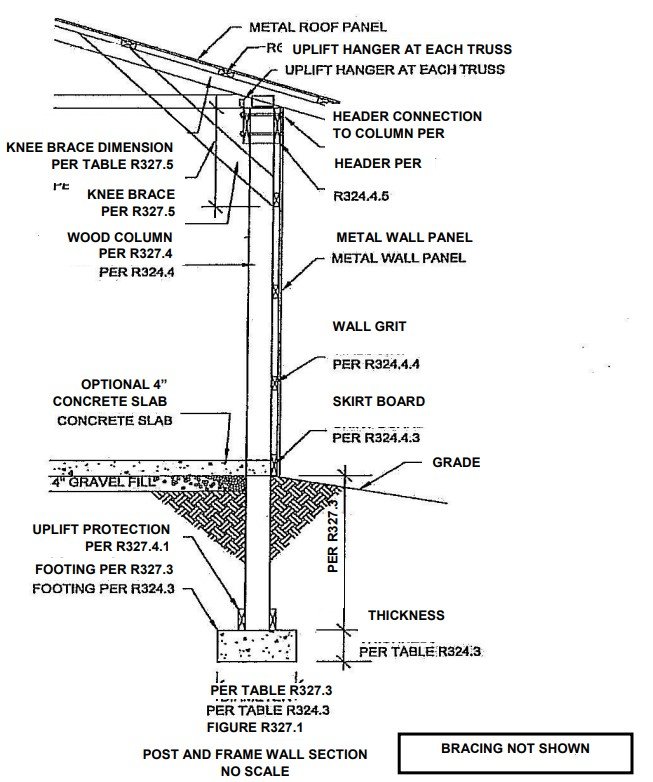PLANNING
Custom barn plans help customers get exactly what they need, avoid common construction headaches, and create a long-term asset that performs well and fits beautifully into their property and lifestyle.
Designed for Specific Needs
Custom plans ensure the barn suits the exact purpose—whether it’s for livestock, storage, events, or mixed use. The layout and features are tailored for practical, everyday function.
Maximized Space Efficiency
Every part of the design is intentional, helping customers make the most of their space for movement, storage, and operations.
Fits the Property
The plans take into account the unique features of the land, leading to better performance and fewer problems later.
Budget-Friendly Flexibility
Customers can control costs by choosing what to include now and what to plan for later, aligning the design with their budget and priorities.
Prepared for the Future
Custom barns can include options for future expansion or features like plumbing, electric, or solar—making it easier to upgrade later without major changes.
Easier Permitting & Compliance
Plans are designed to meet local building codes and zoning rules, which helps speed up approvals and reduce costly surprises.
Improves Property Appearance & Value
A barn designed to match the customer’s property and style can enhance the look and overall value of the land.
Reduces Redesign Costs
Starting with a custom plan avoids mid-project changes or having to modify a pre-made design that doesn't fit.


